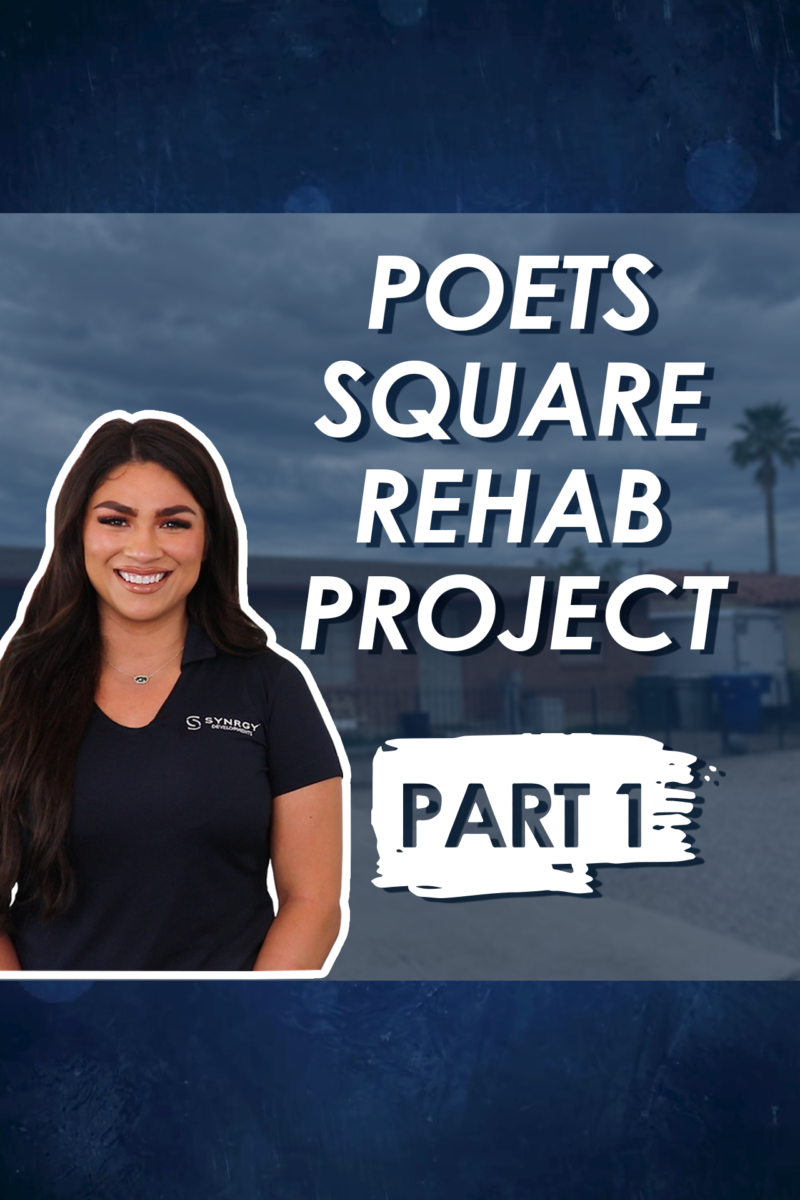We’re at one of our new rehab projects here in Poets Square in Tucson, Arizona. I’m going to give you a walk around the entire property to give you an idea of what we’re going to do so you can see how the projected project turns out.
Here we are in the main living room. So what we’re going to be doing in here and throughout the entire house basically is new flooring, new windows, paint throughout, and we’re going to add recessed lighting on the ceiling to brighten up the space and make it updated. Now we’re going to take a look into the bedrooms. Here is our first guest bedroom. This house is originally a two bedroom, one bath. We are going to add recess lighting in the hallway and in both bedrooms, besides new flooring paint, we are going to update the light fixtures and the fan so that it really modernizes the space.
Let’s go ahead and make our way into the guest bathroom. And in through here, we are going to add tile work on the floor and up into the shower. We are going to keep this as a shower bathroom. It’s kind of a small space, so we want to open it up as much as we can.
Let’s make our way into the next room. Okay, here we are in the kitchen. So first off, we’re going to start over here. We’re going to be adding the range and a hood. We’re going to have cabinet space and countertops all throughout here. The sink will go here and the refrigerator will go over here and we’re going to add more countertop and cabinets over on this side. We’re also going to remove the fan and add recessed lighting throughout. And then over through here, we have the laundry room, which we’re going to add stackable washer and dryer, and a tankless water heater to utilize the space and also create a hallway into the pre-existing added addition. Okay, here we are in the added addition that was pre existing
We just came from the laundry room hallway over here and in this space, it’s going to be the next buyer’s choice, whether it’s a dining room or a den area, we are going to finish off this wall here. So get rid of this window and add drywall. And then over on this side, we’re going to add new windows and drywall to finish it off over here. And then we are going to add a third bedroom right here. You can kind of see we have it marked off where it’s going to start. Once you come in, the closet will be over on this side. We’re going to have drywall to finish this off a window right here. And then if you go over to this side, there is a door leading out to the carport, but we will create a hallway. So it’s going to be a second entrance or exit for this third bedroom.
Here we are in the backyard. As you can tell, it’s a really big lot. So we’re going to have to clean up a lot of this, get rid of some of the dead trees and the grass, and just give it a blank canvas so the new owners can do whatever they want. There’s even room to fit a pool out here.


